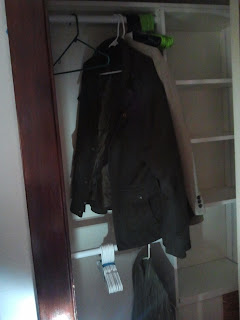After seven layers of: primer (2), plaster (2), more primer (1), and combined paint & primer (2), the upstairs guest/entertainment room is finally starting to look presentable! For this room, Liz let me take the lead on the color and convince her to go with "whisper yellow" (also known as Behr Paint and Primer, color #300A-2). Our standing rule is that we both have to agree on the final color and shade, which makes for a harmonious room, but does leave behind some minor frustration and lots of paint sample jars scattered along the way.
 |
| Yellow! |
On a side note, if you're frustrated with 'cutting in' and trying not to get paint on your woodwork or on an adjacent wall, I'd recommend getting an edger. As long as you flip up the edger wheels before dipping the brush pad in the paint pan, wipe off the excess on the side of the pan, and keep the edger side clean, it's much faster than trying to keep a steady hand with a brush.
 |
| Pad side |
 |
| Hand/extension rod side |
 |
| A quick first pass - only a few seconds! |
The photos below show one corner of the room's transformation (though thanks to a combination of current lighting and my failing phone camera, the actual shade of yellow doesn't appear quite right; see the photo above for brighter lighting).
 |
| Small closet, stinky cork. |
 |
| The useless closet |
 |
| Drywall! Surrounded by the glue that will not die |
 |
| No glue, no mini-closet! (corner hides woodstove pipe) |
Sadly, I still have to try fixing some problems left by previous owners. As you can see, the baseboards are my next challenge, since some sections need to be re-stained and others need to be replaced. I'd also like to try and get some of the most noticeable old paint off them (along with the window and door frame). Long term, the floor needs to be refinished, thanks to some painting in the former mini-closet area, and some ridiculous floorboard repair with big metal screws and plaster. Fortunately, we can use area rugs in the meantime.
In the 'blue room' - once known as the 'guest room' and now as the 'baby room' - Liz's father Steve graciously offered to come down and help install the closet unit that Liz and I designed. They spent a few hours getting the wood cut and installed while I was at work, which was nice. All I had to do after that was cut the shelves to fit and install the shelf brackets - oh, and the clothing rods as well.
 |
| The old days |
 |
| Updated with shelves! |
 |
| And two clothes rods! |
It was a bit more involved than it might seem at first, since there's a heating vent and electrical pipes running floor-to-ceiling on the right side and into our bedroom on the other (back) side of the closet, but I think the final design worked out well. The only remaining problem is that the ceiling in the closet is as tall as the rest of the room (at least 10 feet!), and there's no electric light in there, so it's darker than we'd like. A battery-powered light will have to made do until we can find a better solution, but the kid won't be dressing him/herself for some time...













Yes, the yellow is much more of a buttery yellow than it is a Romper Room sort of yellow. Looks pretty awesome in person, though. Good job, baby! :)
ReplyDeleteThis comment has been removed by a blog administrator.
ReplyDelete